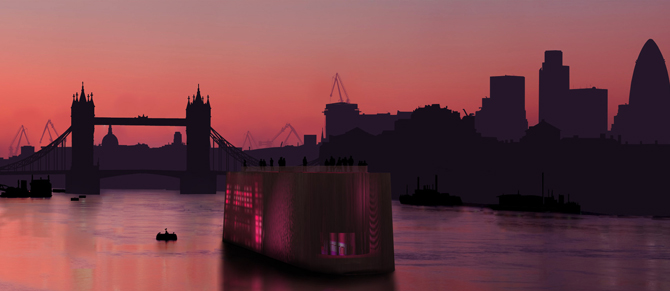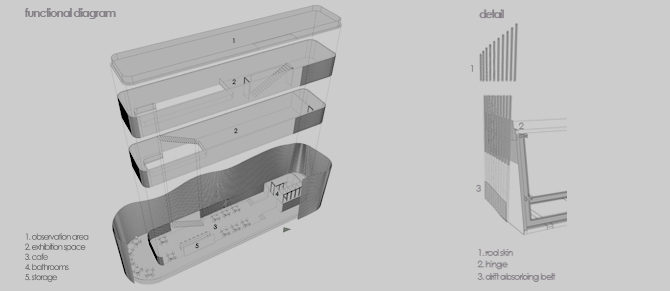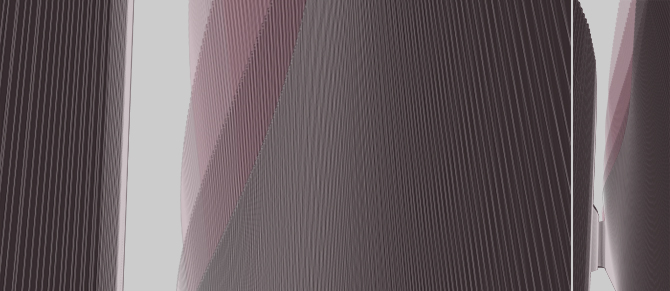


Thames Pavillion Competition
with Holicska Adam, Varga Piroska and Nemeth Akos
stage: competition
year: 2009
Our international proposal for a floating gallery was based on treating the provided barge this way, that it's volume directly corresponds to the flows of the river Thames. We could achieve that by creating a constantly changing facade based on steel rods partially dipped into the water. Mounting them on specially designed hinges and connecting with rubber bands would allow it's oar-like behaviour and gentle fluid moves.
While outer facade would remain in constant move, inner volumes, housing cafe, exhibition space and terrace deck will be all rigid boxes allowing easy communication between them all.