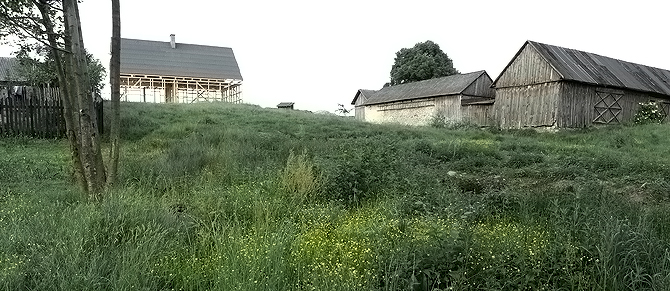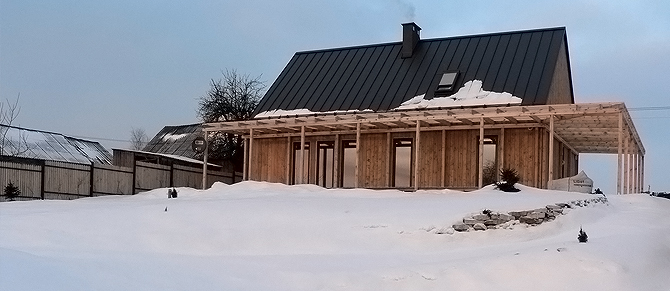


area: 170m2
footprint: 106m2
foundations: March 2010
move-in date: December 2010
cost: N/A
In late 2008 I was commisioned to design a "modern house deeply rooted in polish countryside tradition". The house had to accommodate family of 2 and respond to their high performance and easthetic demands shaped by constant research and admiration to scandinavian architecture.
Proposed pitched roof and shed-like volume perfectly correspond with neighbouring agricultural households, and quickly aging siberian larch cladding unites the building with it's surroundings. It seems like the house belongs to the site and has been there much before it's actual erection.
Thanks to very close cooperation between the architect and the client and use of passive design, the building performs sustainably enough to provide cosy warmth with only one fireplace heating up the water, which is then pumped into radiators and floor-heating.